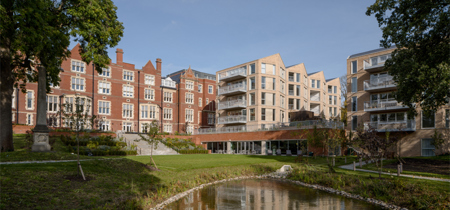

The Vincent
Allford Hall Monaghan Morris
Client: Pegasus Life/ Lifestory Group
: Service Engineer/BREEAM Consultant - ESC ; Structural/Civil Engineer - Hydrock ; Landscape Architect - Camlins ; Fire Engineer - WSP Group ; Acoustic Consultant - Ion Acoustics Ltd ; Planning Consultant - Pegasus Group ; Project Manager - Provelio Limited ; QS - Mace Group ; Approved Inspector - JHAI ; Construction Manager/CA - Blue Sky Building
The Vincent comprises of 65 apartments with communal facilities which are set within both the existing building - Queen Victoria House (Formally St Vincent’s lodge) and two adjacent new build mansion blocks on a podium, all located within retained mature gardens.The refurbished Queen Victoria House (QVH) is a four-storey detached property fronting Redland Hill. Built by William Larkins Bernard in 1886 for Wynflete Private School for Boys, it has been used as a convalescent home, maternity hospital and more recently offices. It is set in grounds that include a car park and lawns with a Grade II Listed obelisk. The building itself is not Listed, but the site is located within the Whiteladies Conservation Area. Management, reception areas, staff accommodation and dining areas are all housed within the lower ground floor of the existing house. A wellbeing area including a hydrotherapy pool, sauna, steam room, yoga studio and change facilities as well as guest accommodation is housed within a podium below the new residential buildings, opening out onto the large, landscaped gardens. Off-street parking is provided both to the north of QVH and within the podium behind the wellbeing area at garden level. A new roof extension on the East wing of QVH helps ‘complete’ the look of this later addition to the main house. This ‘top hat’ enables the creation of two, dual aspect, duplex apartments, optimising the fantastic views and providing an element of private outside space to the residential stock within The Vincent.