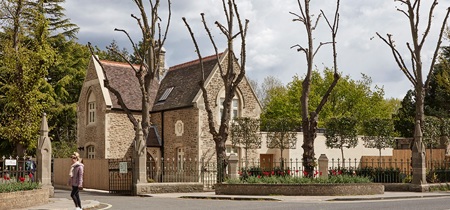

The Lodge
Simon Gill Architects
Client: Justin Maxwell-Stuart
: Structural engineer - Green Structural Engineering, M&E - Will Potter Partnership, Main contractor - New Wave London, Basement contractor - Five Star Basements Ltd, M&E - Will Potter Partnership, Quantity surveyor - Stephen Fearn Associates (and Burke Hunter Adams), Planning consultant - Planning Solutions (London) Ltd., CDM co-ordinator - Goddard Consulting, Landscape - Harry Holding Garden Design, Interior Designer - Shake the Sky
Fulham Cemetery Lodge was built in 1865. Over the years the Lodge and an adjacent accretion of sheds and public toilets had fallen into disrepair. The retained Lodge, now dramatically refurbished and extended, juxtaposes a house for the living beside a home for the dead.Materials and features create a dynamic relationship between old and new. For instance the extension’s Bath stone walls blend with ashlar details on the original Lodge, while the Lodge’s pointed arches reappear as rooflights illuminating the extension. Decorative detailing above the original windows is used to clad panels connecting old and new elements. Bedrooms and bathrooms are contained within the original Lodge building, while the extension houses family living and entertaining areas. A series of carefully arranged enfilades gives views through the house: that from the dining area through to the original hallway and front door is given extra depth by alternating areas of light and dark, thus connecting old and new compositionally. A large basement was excavated to house guest accommodation and a media room as well as plant and utility space. The highlight on this level, however, is an extraordinary subterranean swimming pool, dramatically lit by a large skylight above. An attention to detail and a rich understanding of architectural history is evident throughout. There is playfulness too – with secret doors to the cloakroom, pantry and understair cupboard all in the Romantic tradition. In spring and summer, sunlight through a trefoil rooflight over the stair creates a ‘ghost window’ on the stairwell wall.