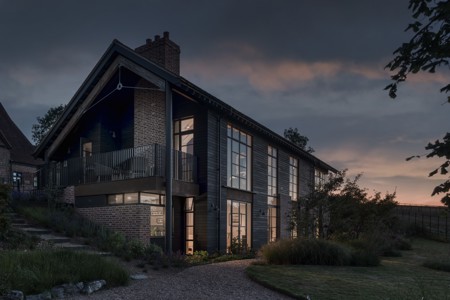

The Hide
HollandGreen Architecture, Interiors & Landscapes
: Main contractor - Barr Build; Photography - Martin Gardner
Our clients fell for the stunning views over the Chiltern Hills and purchased an old bungalow on a steeply-sloped site. However, the existing property made poor use of its countryside surrounds, with living spaces directed towards the road and small windows throughout.We proposed a sensitive yet striking replacement build that would frame the views and create a strong connection with the outdoors. The new upside-down house spans two storeys, with spacious, pared back living spaces linking seamlessly to the garden and valley beyond. Floor-to-ceiling glazing brings the outside in to each of the main living spaces, while contemporary industrial-style elements add layers of character, including Crittal glazing, a Glulam roof structure and glowing Corten steel accents. Given the property’s location within the Berkhamsted Greenbelt and proximity to a Grade II* Listed barn, all aspects of the build had to be carefully and sensitively designed. The new dwelling has a reduced footprint from that of the previously existing bungalow, and the roof leaves the views across the valley untouched. A range of quality, reclaimed materials were carefully selected to echo the character of the local vernacular and neighbouring barn, including exposed Chiltern red brick walls and traditional black timber cladding. Shortly after completion, the project went on to win the 2022 Berkhamsted Citizens Award for design excellence and contribution to the local community. The judges complimented the building as a great example of contemporary architecture existing in harmony with a historic building; complementing yet not detracting from it.