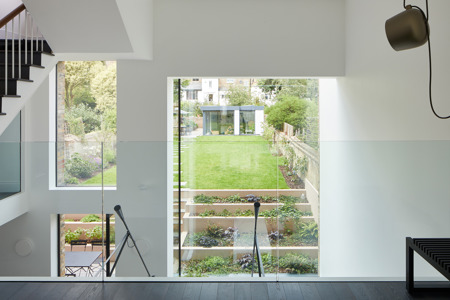

St Georges House
Paul Archer Design
Internally we put in a curving new concrete staircase, beautifully cast by our contractor on site. This brings you from the house entrance and sweeps you down to the main family/kitchen space at garden level. We cut a new light well above this stairwell, flooding it with natural light and creating a real drama as you enter the house. Further up the house we reorganized the bathroom and bedrooms and put in an internal Juliet balcony to the light well - which allows you to look down through three floors to the family space. On the top floor we opened up the ceiling to the underside of the hipped roof. This makes a wonderful master suite with lots of height and space.