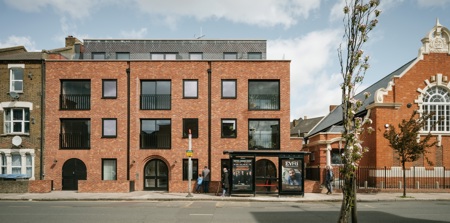

Settle, Harrow Road
GPAD
Client: Artform
: Interior Architecture: Scenesmith, MEP Engineers: Oakley M&E Design, Structural Engineer: Barrett Mahony, Contractor: Hira Construction, Party Wall Surveyor: Marc Simons Ltd, Landscape: JLB Design, Approved Inspector: Prime BC, SAP: JosTec (formerly RJ Acoustics)
1042 – 1050 Harrow Road, is an end terrace residential scheme containing nine dual aspect flats in Brent. This architecturally rich scheme takes in cues from its surrounding area, including form, style, and materials.This project is all about the quality of architecture and homes through a variety of methods including the use of protruding windows and the introduction of winter gardens to maximise light penetrating the properties. The scheme also includes brick detailing and the combination of high quality natural materials, which are durable, weather well, and remain attractive over time. Respecting the existing urban grain and human scale, the façade is broken down to create three tiers, with the top tier being clad with fluted concrete tiles adding depth and texture high up. The brick façade has a warm hue, and keeping in rhythm of the street, is paired with arched doorways and bespoke shaped balustrades reminiscent of the neighbouring church. Conscious of the busy road along Harrow Road, the team has incorporated planting at the front of the ground floor units to soften the boundary. The winter gardens, designed with frameless glass windows, were incorporated to allow planting, and create protection with an active frontage.