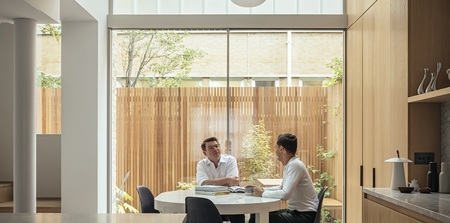

Reeded House
Oliver Leech Architects
: Sutton Construction, Constant Structural Design (Engineer)
A dramatic transformation of a West London townhouse into a light, timeless family home with a striking double-height reeded glass extension.Located in a conservation area close to Brook Green, ‘Reeded House’ occupies a shallow site facing a six storey commercial building to the rear. This proximity required Oliver Leech Architects to conceptualise a renovation which maximises natural light without encroaching on precious rear courtyard space or compromising their clients’ privacy. To achieve this delicate balance, the architects designed a double height reeded glass extension wrapped with Linit glass panels, providing a translucent skin where light can dance across its surface, infusing the spaces below with a soft glow, changing colour with the seasons. The four-storey Victorian house was in poor condition and previously arranged into three small bed-sits. The living spaces were arranged over the two lower-floors but poorly connected, and with little access to a small rear courtyard. The house was completely transformed from top to bottom, re-connecting the living spaces and restoring many of the original historic features. Upon entry, a restored original staircase is illuminated by a large vertical rear window which draws occupants right through the home to a new custom-designed contemporary stairway, leading down into the large open plan kitchen and dining space on the lower ground floor. Downstairs, a casual dining area opens onto the rear courtyard through large sliding glass doors and enjoys the generous vertical scale of the reeded glass extension above.