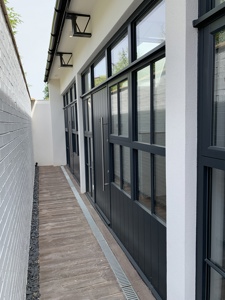

Printers Mews
Quad Architects
A former Printworks, the existing buildings on the site comprised a pitched roofed two storey late Victorian block, a 1960’s single storey flat roofed block and large covered ‘lean-to’. The scheme gained Prior Approval to convert the existing premises to seven studio houses arranged around a communal courtyard and in each case with living accommodation on the ground level and a mezzanine level with a bedroom and en suite shower room. Living rooms feature double height spaces with exposed brickwork and original steelwork, such that although the floor areas were quite small the volume was large and a sense of space and light permeates. The existing first floor structure of the two storey Victorian section was removed and replaced by a double height void over the living areas and the new mezzanine level. The ground floor of the 1960s section was partly lowered to accommodate a new bedroom mezzanine above a kitchen / diner that was located three steps down from the living area. Bedrooms all had bespoke wardrobes and shelving and in units 1-3 feature opaque glazed en suite shower rooms. Original steel windows were retained on the upper floors.