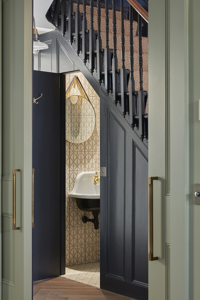

Park House
The Vawdrey House
Planning permission was challenging in this conservation area, but the sensitive approach taken by The Vawdrey House secured approval for extensions to the rear, side return and roof, plus a two-storey 'Coach House' on the side. Park House now offers seven bedrooms, five bathrooms, together with large flexible living spaces and the potential for guest accommodation in the Coach House. The Coach House has been designed with traditional proportions and materials to the street façade. This contrasts with the rear of the property, which features sharp detailing and hexagonal slate cladding to both the side and the rear extensions. This glitters in the sun and sets off the black limestone and hardwood decking of the garden. At the back of the house, steel framed doors and corner glazing flood the new kitchen/living space with light from three sides. A patent glazed roof to the side return, above the kitchen, complements the urban setting. The interior reflects the client’s eclectic tastes with inspiration from Parisian bistros and New York lofts blending with classic Victorian townhouse and mid-century vibes. Brass, marble and battered leathers, set against a deep palette of paint colours and quirky lighting, ensure a relaxed, welcoming and luxurious feel throughout.