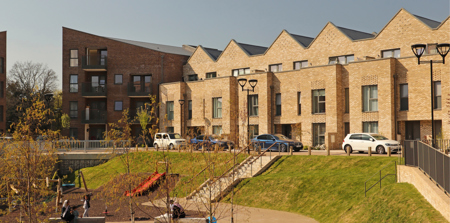

New Avenue
HTA Design
Client: Countryside Properties
New Avenue is a unique site: set in a valley in a leafy suburban neighbourhood, the original estate included an eleven-storey flat block and four-storey maisonette blocks, isolated and unconnected with their surroundings. A challenging site to access with steep level changes, no connecting roads and a river that runs the length of the site in a culvert, creating a flood risk in the upper western section. Most of the existing tenants have now moved from homes that no longer met modern standards straight into spacious, thermally efficient, accessible and adaptable homes in the completed first phase. The houses which overlook the sociable play spaces and landscaped sunken gardens are identifiable by either gable or distinctive pitched mansard roofs. The sunken garden was a large part of the flood mitigation measures. A community centre and nursery are located at the heart of the scheme, and an energy centre provides on-site generated heat and power. The new wide street and landscaped swale along the line of the hidden river leads you through the site, connecting a new network of streets and footpaths and integrating the new homes with the neighbouring houses.