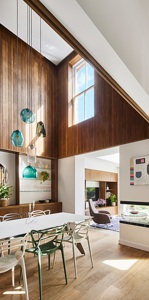

Muswell Avenue
Mulroy Architects
: Photographer – Dan Glasser, Structural Engineer – CBS Engineering, Garden Design – Manoj Malde Garden design, White brickwork - Forticrete, Glazing - Cortizo, Kitchen - Roundhouse
Classic Victorian terraces - with underused reception rooms and cramped spaces to the rear - are often unsuited to contemporary family life. Here, adding a ground floor extension and roof terrace was an obvious starting point, but nothing compared to the radical internal alterations that included moving a 4-storey stair and taking out a floor. This created a dramatic atrium providing clear views of the main living spaces, and lets light flood into the new dining area overlooking the stunning garden. In a sensitive conservation area setting, Victorian circulation patterns were turned on their head to suit contemporary life within.By moving the main staircase we made it clearly visible from the entrance and provided a logical route to the garden level and the new dining and kitchen area. Moving the staircase resulted in the rear rooms on all levels being made larger, and allowed daylight into the heart of the home. Inspired by how John Soane used lightwells to bring light into the basement levels of his London home, we removed the existing dining room floor, creating an atrium that allows daylight to flood into the basement over the new dining room. Losing floorspace seems counterintuitive, but our physical model gave the owners confidence to support the removal of the existing dining room floor. The house is more environmentally sustainable, and all areas of the house are bright and fully utilised rather than some rooms being dark and redundant – and at approximately £2,000 per sq.m, we provided exceptional value.