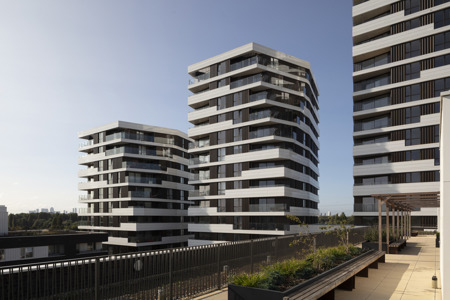

Motion
Pollard Thomas Edwards
Located opposite the re-opened Lea Bridge station on a plot previously occupied by ageing warehouses, Motion’s expressive architecture blends sleek lines with confident placemaking, is ranged across three towers and two low-rise courtyard blocks. Aerodynamic Smart Deco towers, with contrasting bands of matt brown and ivory gloss, are combined with functional, robust courtyard blocks with dark brick facades and well-proportioned windows and terraces. Motion heralds the borough’s commitment to transforming Leyton with design-led, needs-focused architecture. Two thirds of its studio, one-, two- and three-bedroom apartments are suitable for families. It has a ground floor gym, office, shop and café as well as new squares and green spaces, including rooftop gardens and growing plots. Communal stairs and cycle lifts are accessed from the courtyard and there is a new public pedestrian route through the site. Primary schools and bus stops are within walking distance, and an adjacent cycle route connects to the Queen Elizabeth Olympic Park. Motion’s proximity to the biodiverse landscape of Walthamstow Wetlands and the sport-friendly spaces of Hackney Marshes further emphasises the holistic urban design that underpins its development. Taken together, these facets – its placemaking nous, its powerful iconography, its rich mix of spacious homes and its social, commercial ground floor – mark out Motion at the forefront of high-density housing in London today.