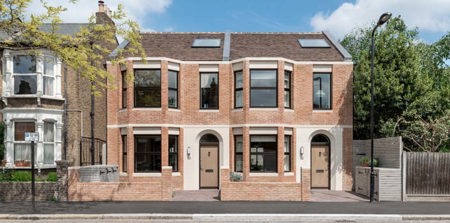

Leybourne Road
Nelson Wright Architects
Light-filled, semi-open plan living spaces on the ground floor are arranged around a central bleached oak joinery unit that defines the different areas and integrates built in storage. Pocket doors allow privacy and enclosure to be controlled flexibly and a triple-height open stair connects the levels of the house together. A soft palette of materials combined with the contemporary exposed joists create a characterful quality. Sliding, folding glass doors frame views out to the walled garden, creating seamless indoor/outdoor spaces. Nelson Wright designed and developed the project for the two directors who were seeking an alternative housing model after becoming disillusioned with the options available to first-time buyers in London. Following a rigorous search of backland and forgotten sites dotted around London on bicycles, they came across the brownfield garage plot at a property auction. They were able to arrange enough short term borrowing to buy the site, which allowed them to re-work the existing planning permission and add a second house to the plot. This uplift helped to finance the project and deliver more much-needed housing on the disused plot.