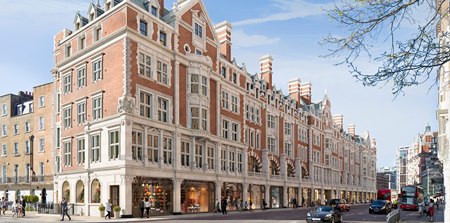

Knightsbridge gate
MSMR Architects
Client: APML Estates
: EE Smith (Contractor), Dixon Jones Architects (Lead Architect), Richard Griffiths Architects [heritage], and March & White [FF&E]
Knightsbridge Gate, one of the longest façade retention schemes in London, is a mixed-use, new building behind a Grade II listed façade. The development occupies an entire block along the south side of Knightsbridge and provides 15 luxury apartments above a range of office spaces and independent retail units.MSMR’s design for all the residential areas creates a thoughtful sequence of spaces for residents as they travel from the street entrance to their apartment. From the outset a key design objective has been to arrange the apartment layouts in a way that makes the most of the peaceful outlook over the Belgravia rooftops to the rear and maximises the use of south facing private terraces. The design of the residential interiors draws inspiration from the building’s Edwardian heritage and combines a rich palette of materials and textures together with intricate detailing of building components and design features. Working closely alongside artisan suppliers, each detail has been meticulously developed by sampling and modelling both the forms and finishes. Bespoke joinery, ironmongery, stonework and metalwork have been developed to provide an elegant response to both the new and retained elements of the building’s architecture. MSMR Architects was appointed to design and deliver the residential elements of the development, including 15 luxury apartments, for APML Estates. The project has been completed working alongside Dixon Jones Architects [lead architect], Richard Griffiths Architects [heritage], and March & White [FF&E].