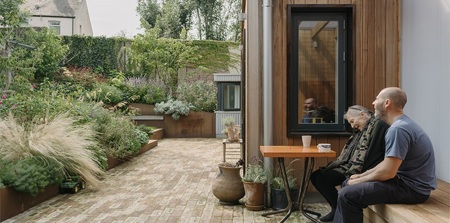

Haycroft Gardens
Sarah Wigglesworth Architects
: Contractor: Produk, Landscape Designer: Germinate Design. Sustainability Engineer: Etude. Structural Engineer: Buxton Associates. Timber frame: MBC Timber Frame
250 word summaryThis new eco-house provides a flexible home for three generations of the same family: a grandmother, her son, his wife and their toddler. Nestled on a neglected back-land plot in north-west London, SWA’s design transforms the site to provide an energy-efficient home and garden, that will evolve over time to accommodate the family’s changing needs. The client put environmental consciousness at the forefront of their brief; the challenge was to meet their immediate desire to live sustainably as an integrated multi-generational unit, while supporting the changing needs of each occupant as they age. This included design to maintain early- and later-life independence, integrating into the design concept principles such as mutual support, negotiable thresholds, comfort, adaptability, low energy use, connection with nature and all aspects of healthy living. On a constrained, sloping and overlooked site, SWA carved out a courtyard garden as a focal point, enveloped by the two wings of the house. Conceived of as an ‘outdoor room’, it encourages visual connections across the home and creates a safe, generous space for everyone to use. Level thresholds, abundant light and natural materials make this home an inviting, comfortable and easily navigable place for young and old alike. Incorporating Passivhaus principals, the building’s orientation and openings introduce daylight while avoiding overheating, ensuring the family can moderate their environment while keeping bills low. Off-site and modular manufacturing overcame the access constraints of the site, delivering the building with ease, minimising disruption to neighbours and reducing time on site.