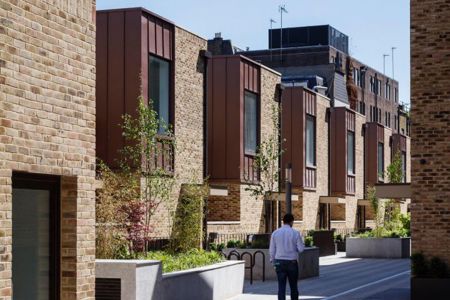

HAND AXE YARD
Material Architects
A new build, mixed-use development on the site of a former warehouse within London's King's Cross conservation area, this high-density, car-free development sits between numerous listed buildings and the council post-war Birkenhead housing estate.
The development is in a complex, confined urban site with many constraints and is overlooked by neighbouring buildings. The quality of architectural design in terms of height, massing, materials and detailing were key to this project.
A series of bespoke buildings, ranging in height from three to eight storeys, offering a mix of mews houses, duplexes and apartments, acknowledge the historical and physical context of this part of the capital.
Although they differ in design, scale and mass, all these homes share similar materials, with brick dominating. This results in a coherent scheme that makes it easy to identify with and navigate through.
In addition there is 11,000 sq ft of creative office space and a gym to complement the residential led uses on the site.
A new pedestrian link between Grays Inn Road and St Chad's Street has provided a new public thoroughfare for the site along with physical links to the surrounding area.
The scheme has also created a 9,000 sq ft area – a little oasis of calm and tranquillity for use by residents, city workers and visitors alike. The space contrasts with some of the larger public spaces that have been developed recently in the area but adds to the positive experience being created in this part of the city.