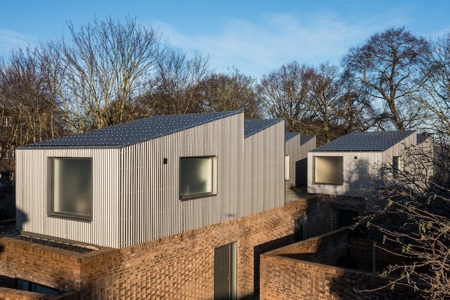

Forest Houses
Dallas-Pierce-Quintero
Client: Bats Ilford Ltd
Following a number of failed regeneration attempts, the client’s brief sought to maximise the potential of this under-used infill plot and deliver a site-specific solution that can respect neighbouring properties. In response, D-P-Q’s approach is based on ‘upside-down’ living - moving bedrooms to the ground floor and positioning living spaces on the projecting first floor. This simple re-arrangement gives the much-used living spaces plentiful daylight, and stunning framed views over Wanstead Flats, and offers a more secluded feel to the bedrooms beneath. Tucking into the furthermost corner of the site, all units interlock layouts around a series of lightwells and courtyards, creating tranquil outdoor spaces and views from all bedrooms and hallways. The homes are purposely orientated north, to reduce overlooking for neighbours and feature a distinct, sawtooth roof profile – a nod to the site’s industrial heritage. Celebrating simplicity in materials and innovation in construction, this low-tech project combines a traditional brickwork base with metal-clad, cross-laminated timber construction for the upper floors, to create a sustainable, healthy and efficient-to-run home. Within, structural elements are left undressed in an honest, unfinished approach, where white, exposed blockwork is complemented by tactile exposed timber above.