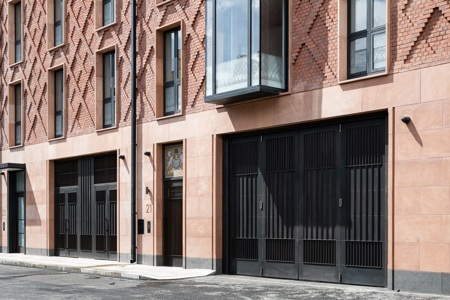

Farm Street
MSMR Architects
The building’s ‘super-prime’ location is not known for its diversity of tenure and WCC were keen to create a much-needed addition to its affordable housing provision in this area. The building’s unusual design and setting, together with its unconventional combination of uses, brings a welcome vibrancy, adding to the social mix and character of the area. The adjacent properties form a complex and varied backdrop to the new building, comprising an eclectic blend of Georgian, Queen Anne revival, and Arts & Crafts architecture, mixed together with more recently constructed commercial buildings. In a quiet location but on a prominent corner site, the Farm Street project incorporates a bespoke architectural language that references and reconciles the differing architectural styles in the vicinity. The primary frontage contains strong, articulated forms, reflective of the neighbouring Queen Anne style. Diaper brickwork is inspired by the decorative façade of Farm Street Church, and this diamond pattern is referenced in many of the building’s design details. A wide range of performance enhancing features include; communal plant, PV panels, CHP installations, HRV systems, and a high-performance thermal envelope.