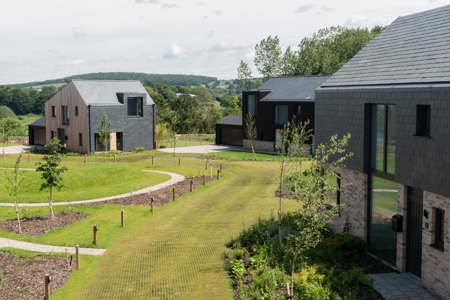

Fairbrook Grove – A Passivhaus Community
InsideOut
Client: Gold Property Developments
Our principal ambition was to transform the challenging brownfield site, located in between a busy highway and open countryside, to create a high quality, highly sustainable development as an alternative exemplary model for new housing in rural settings. A contemporary interpretation of the local Kent vernacular was adopted across all 4 different house types. The houses are arranged in such a way that they all open up into a communal central woodland, incorporating woodland walks and open green space for the resident community to enjoy. Every effort has been made to eliminate hard boundary conditions that would interfere with the sense of openness and community, while ensuring all houses have their own private gardens with views out to the surrounding countryside. As well as being designed to the Passivhaus standard using traditional building methods, the project creates a landscape-led housing development that applies home zone principles in a new woodland setting to reduce the amount of space dedicated to roads, pavements, and car parking to prioritise landscaped communal amenity, ecology, tree planting and greenspace. Fairbrook Grove’s masterplan incorporates a highly sustainable off grid drainage system which includes individual bio-digester treatment units and as a system of swales which meander through the site and collect surface water run-off from the properties and permeable access roads.