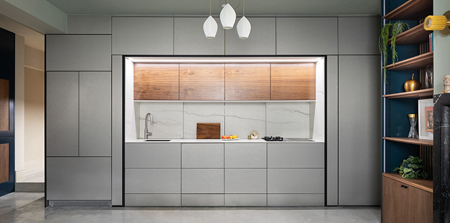

Emperor's Gate Apartment
Woodrow Vizor Architects
Client: Zoë Barton & Ian Taylor
: Decor House Construction, Jesper Friis Structural Engineer
The lower ground floor - 'Basement' - flat is a ubiquitous central London housing type that presents unique structural, fabric, lighting and legal challenges.Whilst the brief was simple - remodel/extend keeping two bedrooms - the processes and details were highly complex. Structurally the project included excavation to existing corbel levels, heavy temporary/permanent steel works removing three load bearing walls, one of which was six storeys tall, and vault underpinning that needed a Highways permit amongst other consents. The client’s material vision was equally ambitious with lime and polished plaster walls, polished concrete floors, bespoke joinery and high tech services.