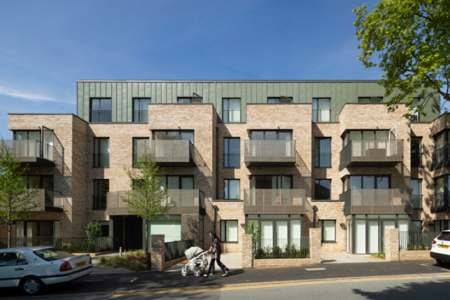

COLBY LODGE
Pollard Thomas Edwards
In 1527 Sir George Monoux purchased land and built thirteen almshouses, a school and a "feast room". Colby Lodge is an evolution of this traditional almshouse, retains the virtues of shelter and security while providing social spaces for residents and communal facilities that can be opened to the local community, without compromising residents’ privacy and security.
The contemporary design uses a simple palette of fine materials to express Walthamstow & Chingford Almshouse Charity’s (WCAC) commitment to giving residents beautiful, robust homes that support them in the full range of activities they want to pursue as they get older. Design details have been carefully considered from the William Morris rose pattern abstracted for the design of the screens, to the breakfast table niche beside the full height glazing onto the open access deck.
The communal facilities are intended for the use of the new development's residents and the charity’s other nearby properties, as well as those hosting events for the community. Located on the ground floor, facilities include a large communal garden room with kitchen and hearth; dining facilities and adaptable spaces that can be used for meetings or activities such as aerobics and dance; a therapy room (with communal spa and hairdressing sink) laundry and accessible gardens.
The building is designed to fulfil the Code for Sustainable Homes level 4, with an emphasis on fabric first measures to ensure that residents can afford a comfortable ambient temperature throughout the year.
Colby Lodge replaces an inward-looking children’s home that turned its back on the street and develops this traditional almshouse into a bright, inviting and now outward-looking social hub.