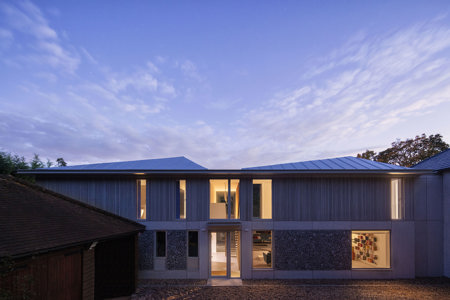

Cherry Tree House
Guttfield Architecture
Contemporary architecture in sensitive locations can be controversial, so we consulted the community to explain how our design was inspired by local context and with the planning officer onboard obtained planning permission at the first attempt. The cottage is the driver for the extension which together form a new tripartite composition, unified by the horizontal continuation of the cottage eaves. A winged roof references the cottage, its geometry giving rooms below uniquely vaulted ceilings. Key elements of the cottage are reflected in the extension: window alignment, elevational organisation and dentil detailing. Chilterns traditions inspired the knapped flint panels and a sharply quoined corner. Internal spaces celebrate views of our clients’ favourite tree and countryside beyond. A curved banquette and circular dining table allow diners to drink in the view, whilst a cork staircase appears pulled from the wall. The house needs no mechanical ventilation as eaves and balconies shade the elevations. Construction is lightweight with super-insulation and triple glazing. Foundations use minimal concrete with recycled cement. There is a ground source heat pump for heating and an air source heat pump for the pool. We designed everything before going to tender and completed the 3552sqft (330sqm) house for £2,300/sqm, modest for a generous family home.