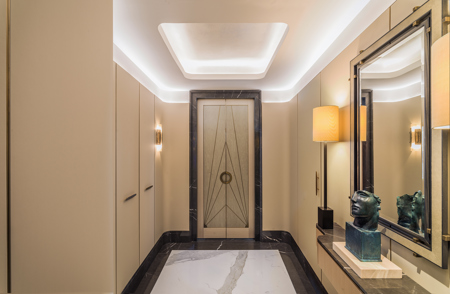

Casson Square Penthouse
Goddard Littlefair
A result of combining two spacious riverfront apartments, the elegant three-bedroom penthouse interiors are spectacular, with breath-taking city views to match. Combining two Thames facing apartments into one ‘super-apartment’ provides 180 degree views across the city. The studio’s starting point for the space planning was driven by the sight lines to key artwork locations internally and externally to London locations on the skyline such as St Pauls and Big Ben. The generous 2100 sq ft apartment which spans the full width of the building references luxury superyacht design inspired by the client's love of sculptural forms. Rich materials and sleek lines intertwined with sinuous forms became a focal point and guide the eye gently throughout the property The owner’s love of natural stone and architecture was a considerable influence on the design direction and led to the studio’s meticulous selection of different marbles, exquisite textured materials and curated placement of art pieces. Through their inimitable expertise and the intricacies of design, bespoke joinery and with their appreciation and attention to detail, Goddard Littlefair has worked with varied finishes and textures, some showcased front and centre of the design and others delicately introduced to achieve a tasteful and sophisticated home environment. The finished apartment showcases numerous moments of elevation, beauty and spectacle.