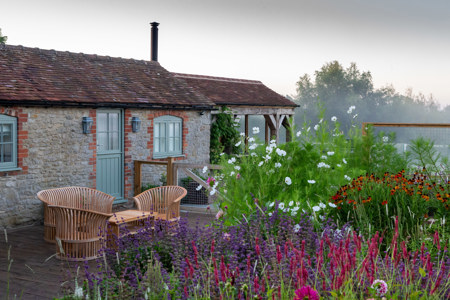

Asher House
HollandGreen Landscapes
Close collaboration with the architectural team in the early design stages has ensured a harmonious link between indoors and out, with the garden becoming a natural, easy extension of the living spaces for all generations of the family to enjoy. The landscaping design divides the space into ‘garden rooms’ that each evoke a unique atmosphere of their own. The transformed garden includes a new heated pool and sunken spa overlooking the stunning views of the rolling fields beyond. For the entertaining spaces, the garden makes the most of the south-facing position. There are separate areas for casual seating, and a reclaimed oak-framed pavilion with wood burner stove sits alongside the pool house for alfresco dining across the whole year. The planting continues the rustic charm of the cottage. Swathes of Salvia are woven through mixed herbaceous borders to create movement, with a tapestry of colour and texture loved by both the homeowners and the bees. Traditional roses and bold drifts of Cosmos, Helenium, Persicaria, Lavender and Dahlia evoke a sense of restful calm and engender feelings of well-being. The finishing touches to the magical theme include a miniature stone fairy house, swing, wooden fire engine, reclaimed garden furniture and antique herb trolley.