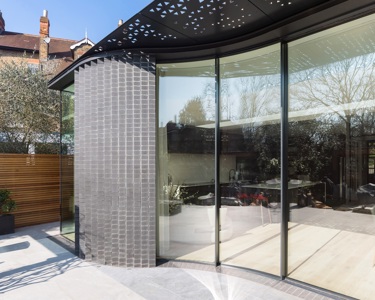

Canopy House
Tigg + Coll Architects
: Stella Rossa
This project adapts an existing semi-detached Edwardian home in Chiswick, London that had been previously divided into two separate flats with various ad-hoc extensions and modifications. Additional floor area was not the primary role of this extension, it was the desire to unify the home through reworked circulation, a new dormer extension and most importantly an inventive contemporary rear extension. The pre-existing rear conservatory was of poor architectural merit that acted as a barrier from the main house to the mature generous garden.Developing a clear conceptual environmental approach was at the heart of the scheme from the outset. The clients lifestyle is focused around the outdoors so they had a good understanding of climate control and natural methods of heating and cooling. TCA worked closely with the client to develop a fabric first environmental design strategy whereby passive design solutions maximised benefits of the sites south facing aspect. The proposed massing of the extension reflects the neighbouring stepped extension, but with a curved facade, and extends out to match the projection of the adjoining extension. Our ambition was to contrast the typical box extension seen along the street with a curved façade that peels gently beneath an incredibly light perforated canopy. This canopy creates a soft dappled light reminiscent of morning sunshine through the leafy canopy and acts as a solar shade to the impressive, curved glazing below.