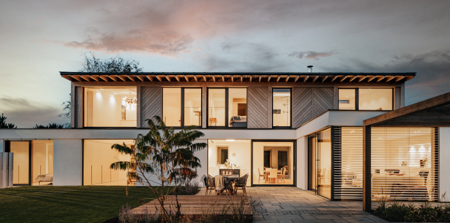

Sailor's House
OB Architecture
Client: Private
Sailor’s House is a contemporary 3-bedroom property located in a quiet coastal sailing town. It seeks to address the current climate challenges by integrating innovative sustainable technologies into a simple and unassuming design solution that quietly integrates into the sensitive setting next to the Grade II Listed Church.
The sustainability objective was achieved by a high performing building fabric, excellent levels of airtightness, integrated renewable and sustainable technologies, and a bespoke building management system to optimally control the sustainable technologies along with the solar control and thermal comfort systems.