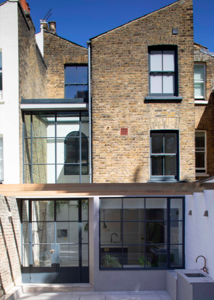

Clapham Common House
Matthew Giles Architects
On entry to the house, there are immediate axial views through the extended building footprint to the kitchen and main living space. The generously proportioned entrance gives way to the dining area which links together the front reception room and the kitchen. From here the designers have subverted the typical internal arrangement; whereby the space suddenly expands revealing a dramatic double-height void above the kitchen capped by a bespoke, aluminium-framed roof light. The inclusion of the neighbouring property’s flank wall adds rich texture to the space, with layers of paint built up over time gives the scheme an overt dialogue with the site’s history. Openings to the first-floor study and bathroom create the opportunity for continual social and visual connection between the two levels. The voluminous main living space not only creates visual interest, but also supports a natural ventilation strategy that moderates temperature and air supply. Openings at ground and first floor levels take advantage of the stack effect and cross-ventilation. Cool external air is continuously drawn in at lower level - warmed within the building, then rising upwards it is emitted through high level vents. This passive strategy enables the home to breathe with heat evenly distributed, and a reduced need for carbon based energy systems.