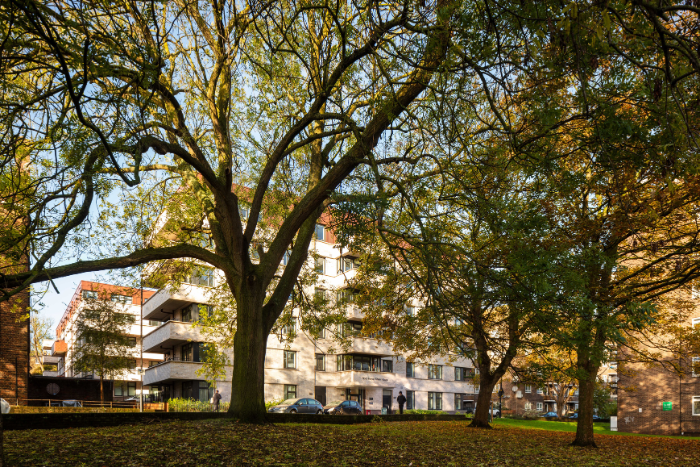
Development of the Year (Over 100 Homes)
Winner : “Maitland Park Estate" by Cullinan Studio

Maitland Park Estate, a redevelopment project in the London Borough of Camden, revitalises a historic 1930s estate with a mix of modern residential and community facilities. The scheme, part of Westminster City Council’s Church Street masterplan, enhances the estate with two distinct sites: Grafton Terrace and the former Aspen House site.
Grafton Terrace integrates four to six-storey flats and a standalone townhouse, restoring the Victorian street frontage while creating a new community hub. This includes a versatile community hall with a garden, meeting rooms, and a café, contributing significantly to local social life. The design emphasises improved boundary treatments, play features, and landscape enhancements, along with privacy-focused balconies and a relocated sports pitch.
On the former Aspen House site, a five-storey courtyard building is fronted with a six-storey mansion block, offering a communal garden and enhanced public spaces. The design resolves key issues such as street edge alignment and permeability, while providing individual gardens and reinforcing the park’s edge.
Both sites utilise a cohesive palette of pale clay bricks and metal cladding, with a focus on sustainability. The development features air source heat pumps, solar PV panels, and a fabric first approach, achieving a 44% reduction in carbon emissions and targeting a 3-star BRE Homes Quality Mark.
WHAT THE JUDGES SAID:
-
Maitland Park Estate's comprehensive and detailed proposal is incredibly impressive. The level of consideration and clear description of sustainable and community focused projects with the aid of a project timeline giving a longer leading and wider understanding of the complex nature of the site was welcome.
—
-
An impressive project that has a clear and demonstrable benefit for the local community.
—
-
A really well thought through scheme where the development sits well within the site precinct. It is sympathetic to the surrounding built form and embraces and celebrates the mature landscape.
—
-
A contextual design response focused on livability and sustainability. This is a really strong submission which clearly tells the design ambition, development resulting in final design that integrates well within its context whilst showcasing high quality design.
—
-
Maitland Park Estate's comprehensive and detailed proposal is incredibly impressive. The level of consideration and clear description of sustainable and community focused projects with the aid of a project timeline giving a longer leading and wider understanding of the complex nature of the site was welcome.
—
-
An impressive project that has a clear and demonstrable benefit for the local community.
—
Shortlisted:
“Repton Gardens” by GRID Architects for Quintain Living
“Stockport Interchange” by Interchange Homes