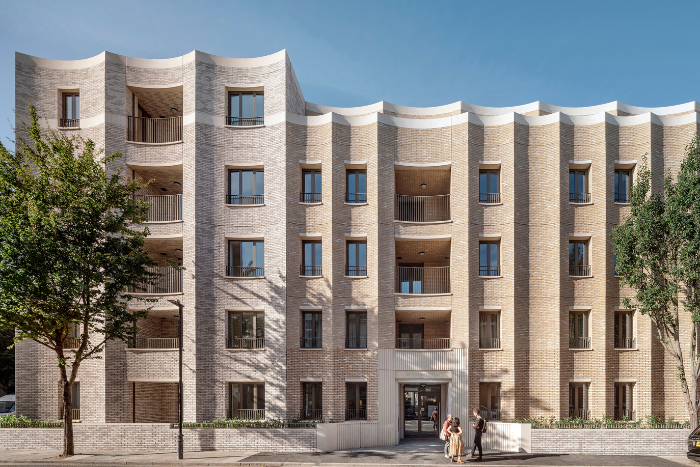
Development of the Year (20 to 100 Homes)
Winner : “Cosway Street" by Bell Phillips

Cosway Street, a 49-home residential project in Marylebone, is a key component of Westminster City Council’s Church Street masterplan. Designed by Bell Phillips, the development revitalises a degraded streetscape, while blending modern design with the historical context of the Lisson Grove Conservation Area.
The building features scalloped brick facades with variations in dimension and depth, echoing the architectural rhythms of nearby Victorian and Georgian structures. A motif inspired by a Grade II* Listed church further enhances the building's visual interest.
Constructed using precast brick panels to minimise disruption, the development includes a variety of apartment sizes from 50 sqm one-beds to 150 sqm penthouses within a three- sided perimeter block which rises to five storeys and frames a new communal garden. Daylight is maximised with double and tripartite windows, with high ceilings throughout. The dwellings are designed to be open-plan with generous living, dining and kitchen areas flowing around recessed balconies with secondary openings from balconies onto bedrooms.
The shared courtyard garden and green roof enhance local biodiversity and provide private amenity space. An extensive PV array supports energy generation, while super-insulated walls reduce operational energy. Engineering challenges, including proximity to the Bakerloo line, were addressed with cantilevered piling and anti-vibration pads to mitigate train noise.
WHAT THE JUDGES SAID:
-
The scalloped facade is indeed beautiful.
—
The design response is excellent, beautifully proportioned and elegantly composed to complement the existing Georgian and Victorian context. The architectural approach and palate, along with the interior design seamlessly blend modern innovation with historical elegance, creating a successful and visually beautiful building.
—
The careful consideration of materials, proportions and composition results in a project that stands out for its aesthetic appeal and thoughtful design approach.
—
Shortlisted:
“The Millfields” by Calderpeel Architects
“Marylebone Square” by Concord London
“Shoreline” by Folkestone Harbour & Seafront Development Company
“Royal Hill” by Formation Architects

Copyright © 2025 Haymarket Media Group Limited. All Rights Reserved.