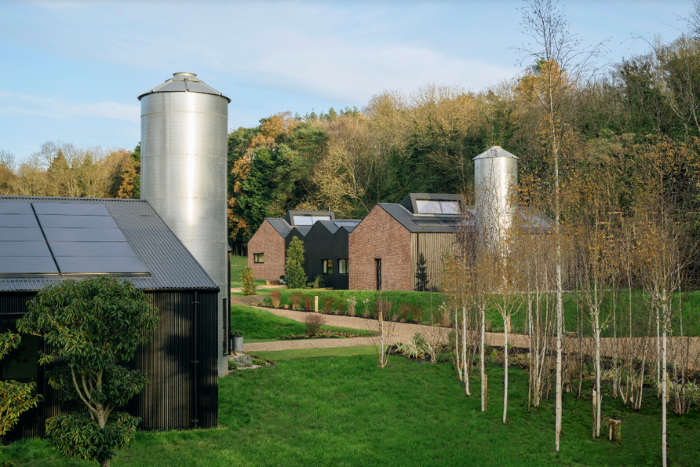
Development Transformation of the Year
Winner : “Birch Grove" by Millbank Homes

Millbank Homes has expertly transformed the 1.23Ha derelict site of a former smallholding with over 20 abandoned farm buildings, into three highly sustainable homes infused with biophilic design principles. The site now showcases stunning contemporary homes within an Area of Outstanding Natural Beauty (AONB), designed to meet Building with Nature standards.
Overcoming the site's Green Belt and AONB restrictions, Millbank Homes secured planning permission through innovative design and proving ‘Very Special Circumstances’.
The development preserves and enhances the landscape, improves openness and exceeds CO2 reduction standards. The houses are nestled within a newly created meadow and woodland, blending seamlessly with the surrounding natural beauty.
The homes' non-standard shapes and use of unique materials posed construction challenges, but collaboration among the team ensured the project's success. Layouts are informed by the pitched roof volumes, with defined link passages between them creating the opportunity for dramatic top-lighting.
Every house has internal and/or external planted courtyards and atriums to bring nature directly into the living accommodation. The landscape is completed by groups of native trees and shrubs, carefully blending the three houses into the woodland along with open water courses and a pond.
With flexible layouts, internal courtyards, and a focus on natural light, the homes cater to modern living needs while respecting the site's history and landscape.
WHAT THE JUDGES SAID:
-
Unusual project with impressive sustainable designs which exceed standards for reducing CO2 emissions. Creative designs and response to agricultural sites and buildings.
—
Amazing. Amazing for the inhabitants and amazing for the environment. Brilliant job and very well done.
—
Spectacular reimagining of a derelict rural site.
—
Great development which successfully achieved the retention of the agricultural heritage of the site whilst realising beautiful new build houses. Their sustainable achievements are highly commendable which makes them in my mind a worthy winner.
—
Shortlisted:
“Former Nestlé Factory” by dMFK Architects

Copyright © 2025 Haymarket Media Group Limited. All Rights Reserved.